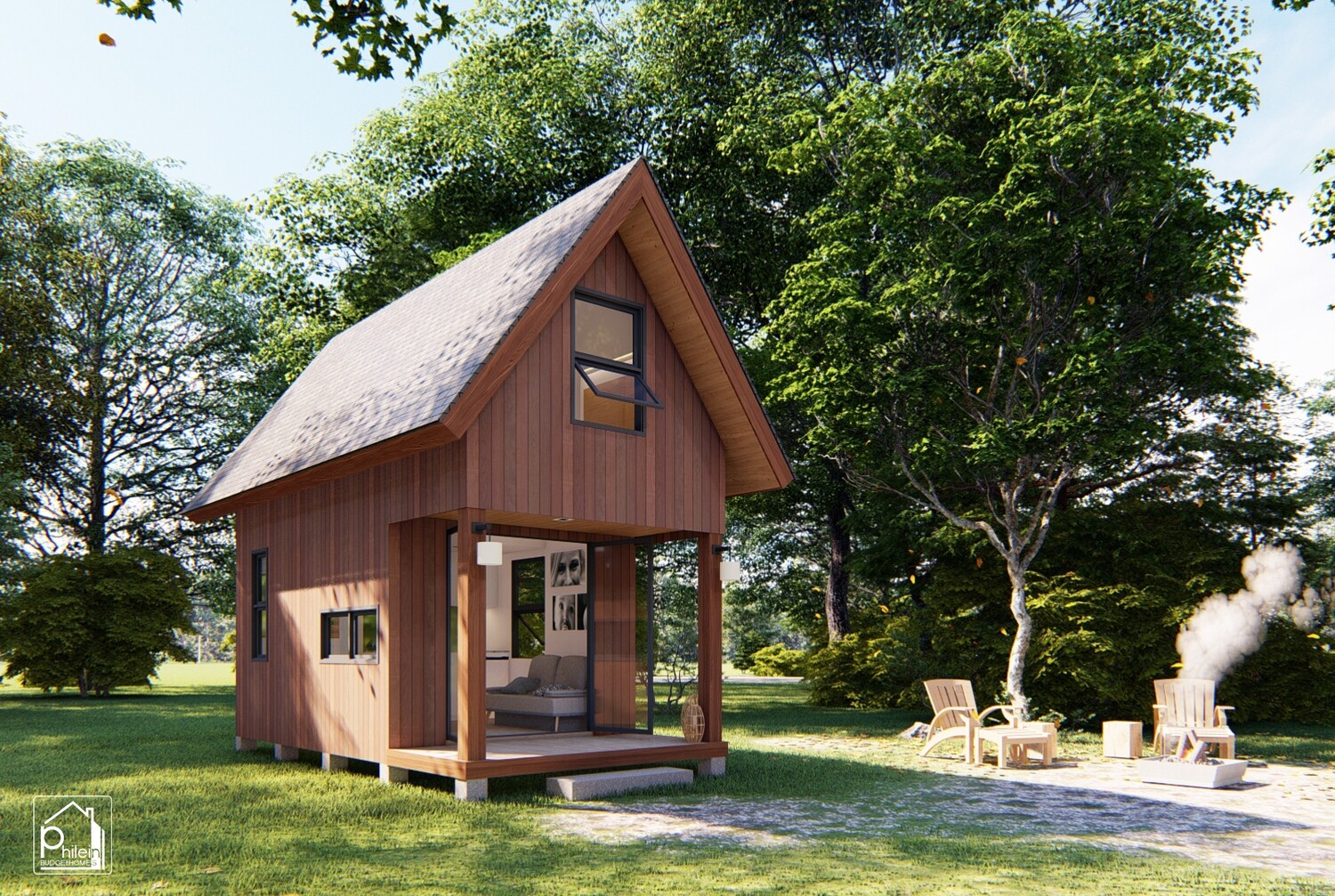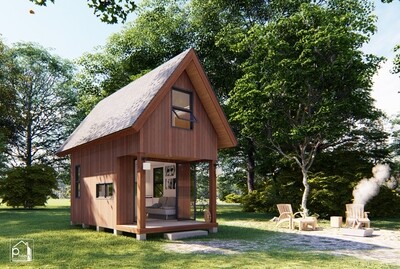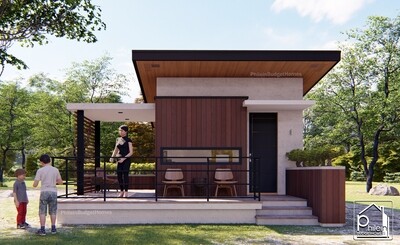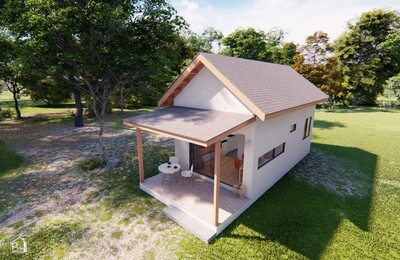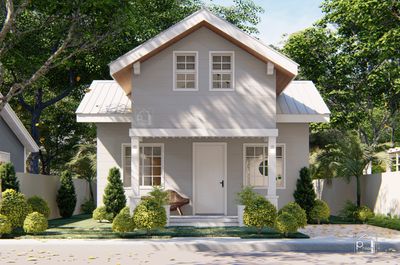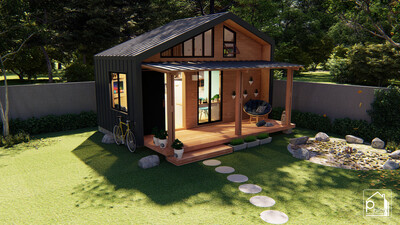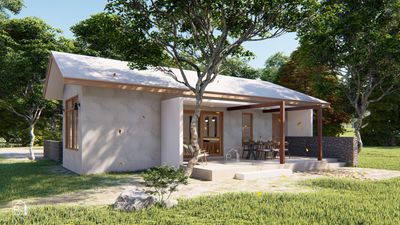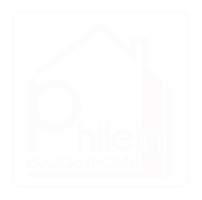Jasper (Basic Kit)
JASPER Plan Package
Basic Kit
Inclusions:
• Floor Plan with dimensions(feet & meters) of ground and second levels
•2 perspectives
The Jasper Model is a tinyhouse that you would want to call your home. It features a sharp exterior but a cozy and minimalist interior. Take a tour of Jasper by watching the 3D walkthrough video below!
More about the model
- 3m x 6m floor dimension
- 29 sqm.
- 1 attic bedroom with 2 beds
- 1 toilet and bath
- Living Area
- Dining Area
- Kitchen
- Porch
- Construction cost (basic finish) is estimated at more or less PHP 580,000
Pricing Info
As our aim is to help as many people start their dream house as we can, we are setting the price for the basic plan package at only $7. You are free to indicate the amount that you are willing to pay for this design's floor plans. Your payment will greatly help us continue our craft and make more designs that will hopefully reach the right people. So we're letting your gratitude set the price!
N O T E
This is a DIGITAL DOWNLOAD, PDF FILES will be sent to your EMAIL ADDRESS ones you make a successful payment. All files are printable to SCALE on A4 paper size. This purchase is for PERSONAL USE ONLY. © Design is copyright of Philein Budgethomes.
